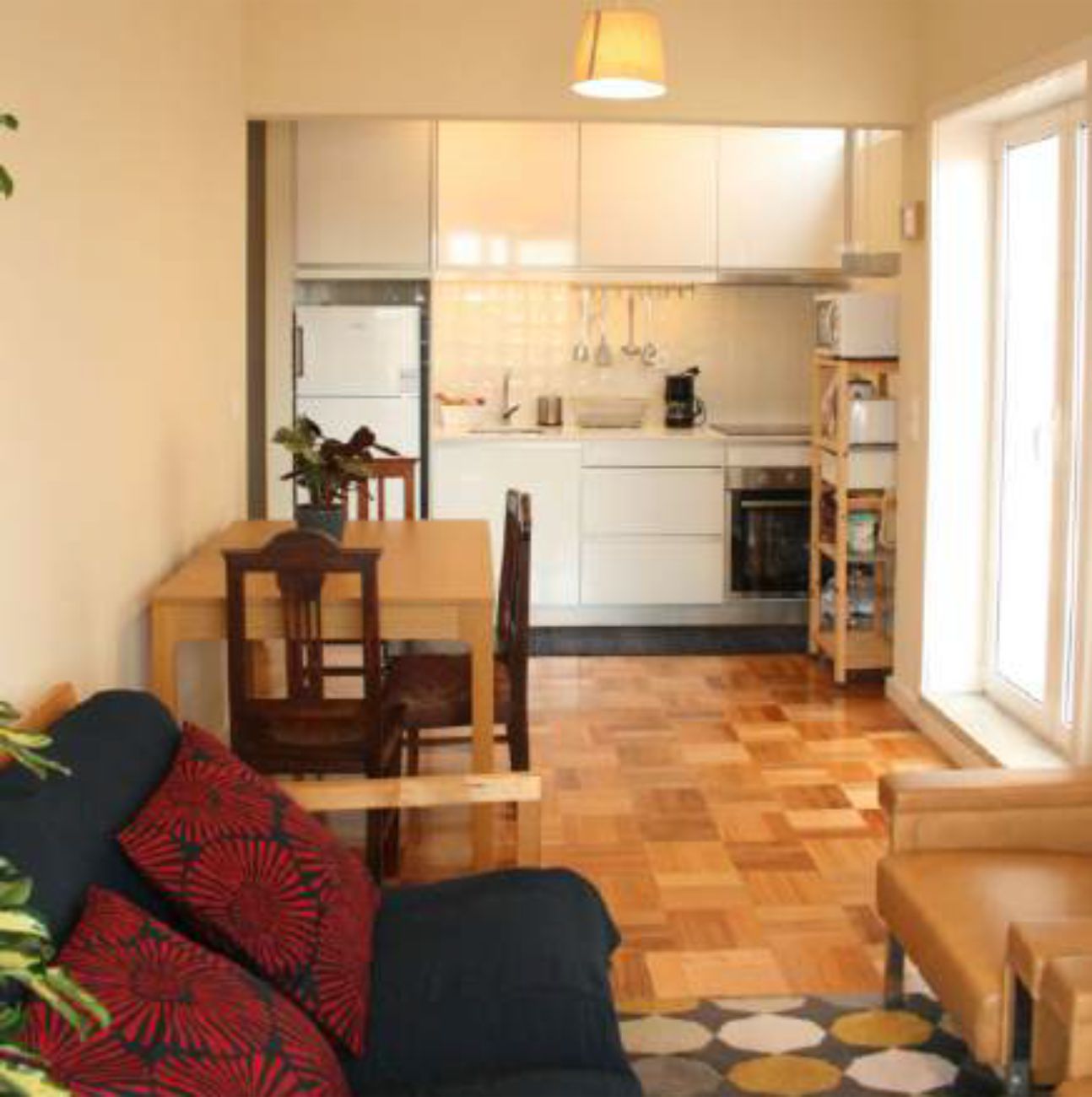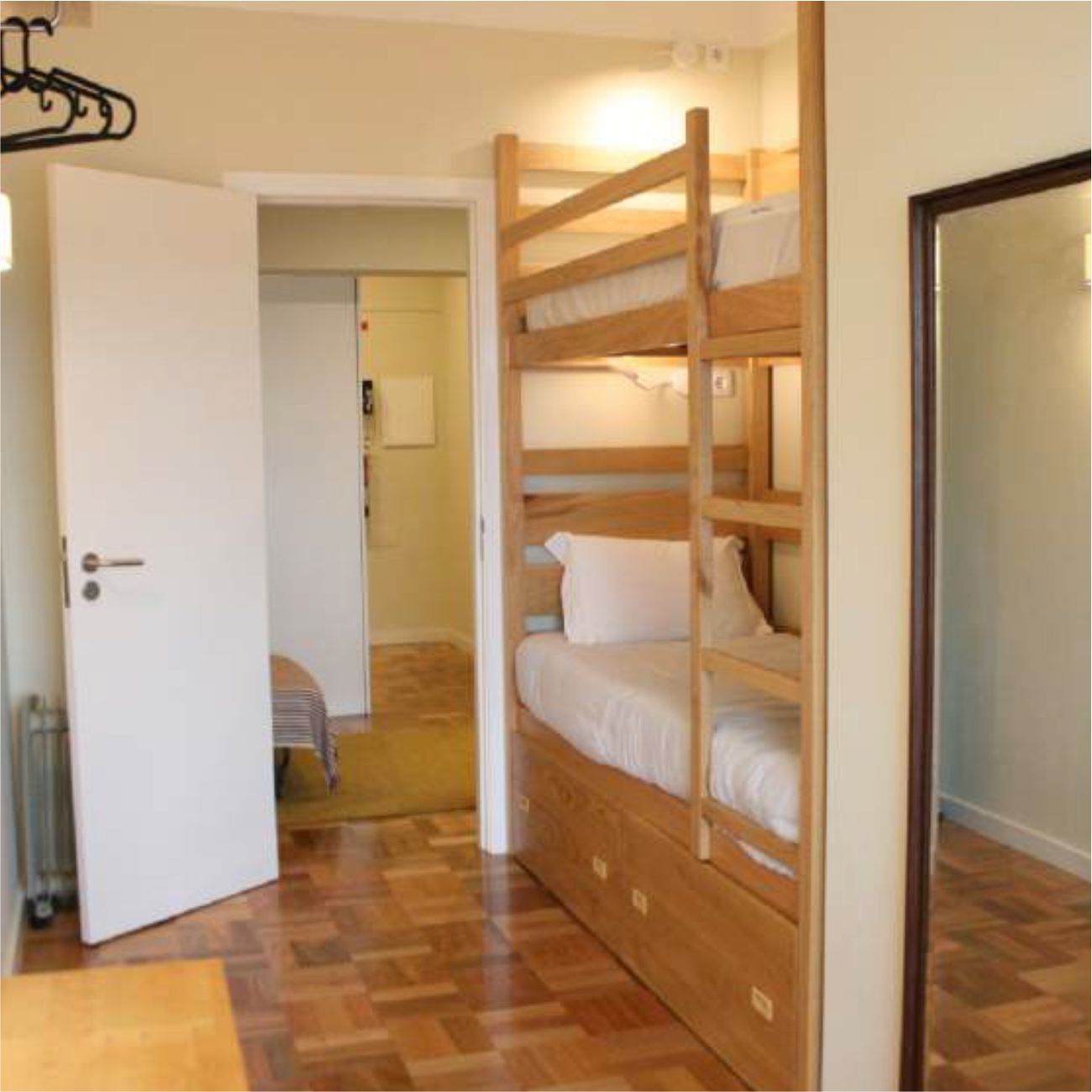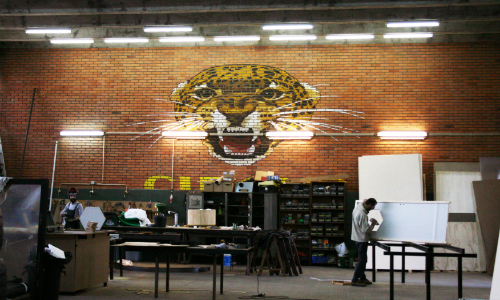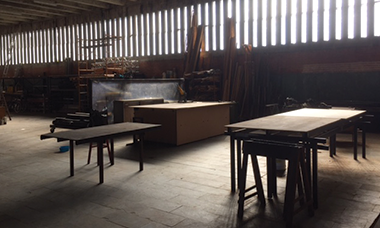Spaces
Organized in several independent rooms, we have spaces capable of responding to the different phases of creative projects: research, essays, workshops, production, presentations and informal exhibitions.
AUDITORIUM
Ample space, with artificial light.
Divided in two, with a stage and work area or audience.
Heating through electric heaters.
Space equipped with sound system and wi-fi.
Space with bathroom.
. Wooden stage: 8.5m x 4.5m
. Work area / audience: 16.5m x 9.85m
. Space with linoleum: 10m x 7m
. Right foot: 4.5m to the beam
. Basic web structure
Total area: 9.85m (width) x 24m (length) x 4.5m (height until roof beams).
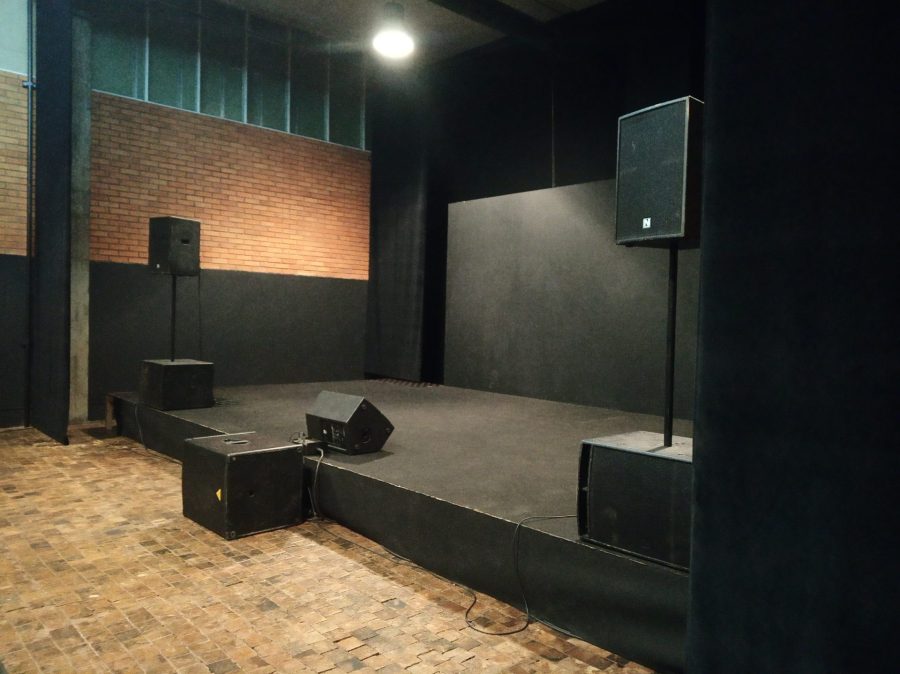
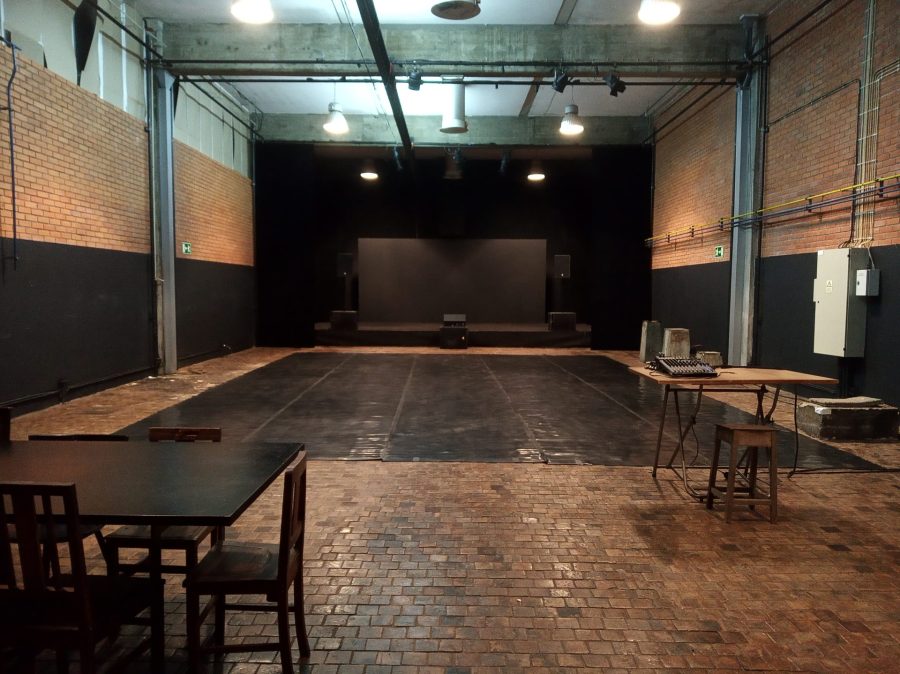
BLACK BOX
Large rehearsal room, with natural light.
Heating through stove and electric heaters.
Space equipped with sound system and wi-fi.
. Medium Density Fibreboard (MDF) floor, with air-box
. Linoleum area: 9.2m x 11m
. Ceiling height: 5.5m
Total area: 12.5m (width) x 15.8m (length) x 5.5m (height).


FERRO
SALA BRANCA
Heating through stove and electric heaters.
Space equipped with sound system and wi-fi.
. Medium Density Fibreboard (MDF) floor, with air-box
. Linoleum area: 10m x 8m
. Support space: 1,5m x 8m
. Ceiling height: 5m

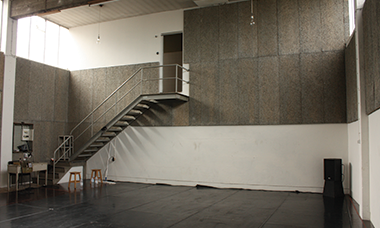
APARTAMENT
2-bedroom apartment, exclusively dedicated to host artists working with CRL – Central Electrica, with maximum capacity for 5 people.
IFeatures: 2 bedrooms with bunk beds, hall with a sofa bed, bathroom with shower, fully equipped kitchenette with oven, electric cooker, microwave, fridge, coffee machine, toaster and electric kettle, comfy living room, closed balcony with washing machine, small terrace, wifi access.
